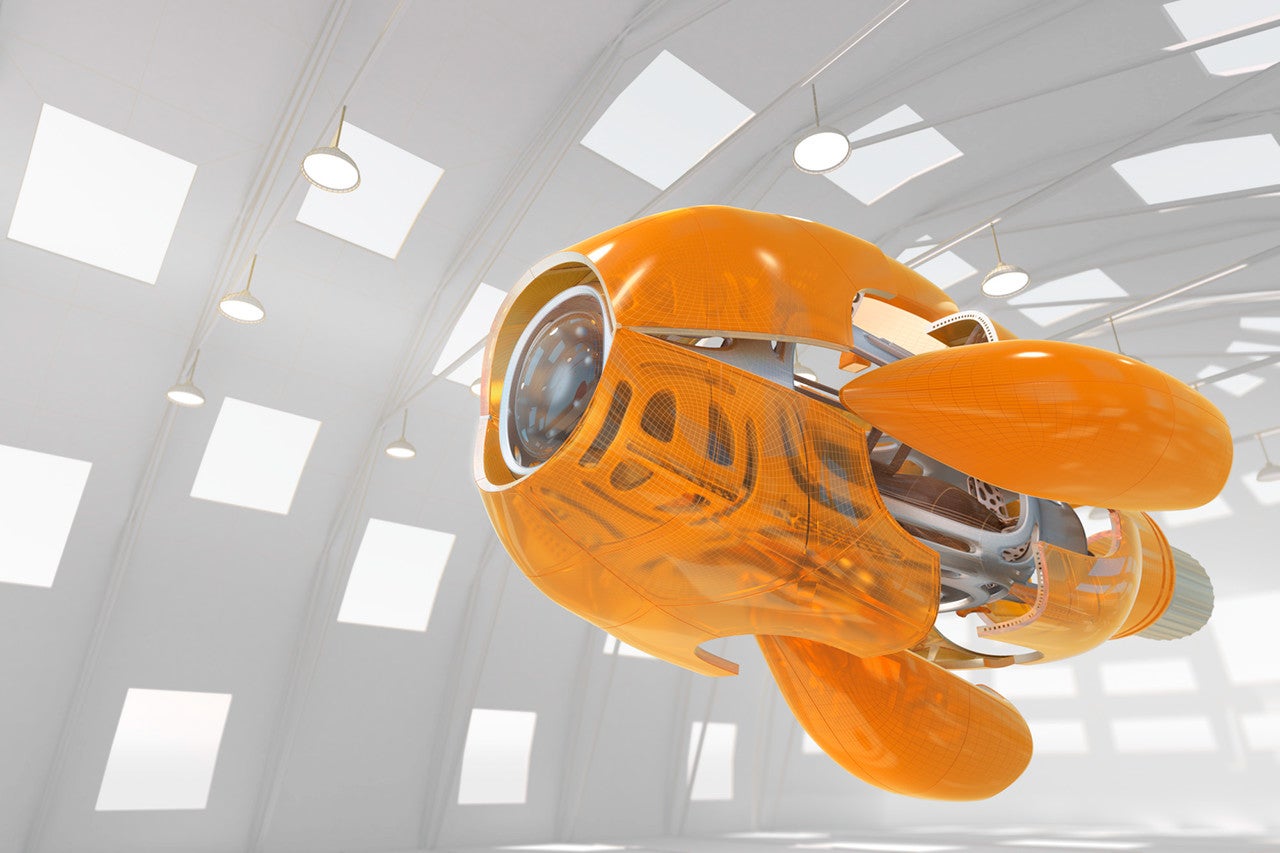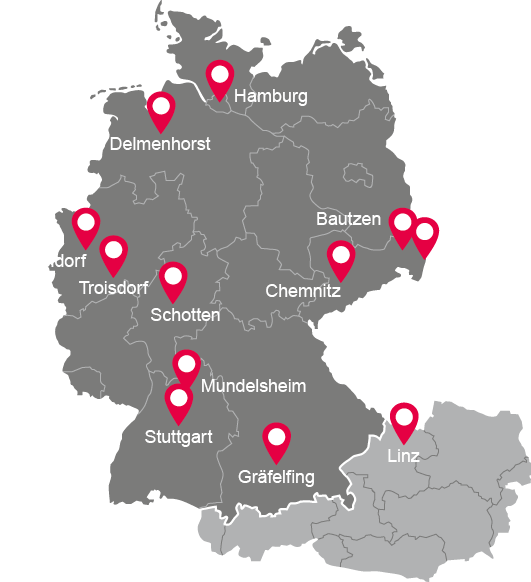
With the CAD program AutoCAD, you can create 2D and 3D CAD drawings. Discover the product functions of the design software from Autodesk.
Autodesk AutoCAD is the world's leading design and documentation solution and "the" CAD software that is successfully used millions of times to create precise 2D and 3D drawings.
How does AutoCAD work? With AutoCAD software, you can quickly and precisely design and edit complex 2D geometries and 3D models with solids, surfaces and mesh objects. You can also customize individual tasks at any time according to customer requirements. Use AutoCAD to create, visualize and document your design ideas - from the first draft to the final detailing.
The software enables engineers, architects, designers and other professionals to create detailed models, add dimensions, insert text and use many other features to create accurate technical drawings.
AutoCAD software is used in a variety of industries, including architecture, mechanical engineering, plant engineering, electrical engineering, civil engineering and product design.
AutoCAD also provides tools for collaboration and file sharing, making it an important resource in work environments where designs and plans need to be shared between different teams.

With the CAD program AutoCAD, you can create 2D and 3D CAD drawings. Discover the product functions of the design software from Autodesk.
AutoCAD includes seven toolsets that give access to features and libraries specific to your industry, such as architecture, mechanical design, 3D cartography and more. Toolsets help you automate frequent operations and perform your design tasks faster and more accurately than ever before.
Use the Architecture toolset to add functions such as architecture drawings, documentation, and parts lists, as well as to automate drawing tasks.
Use the Electrical toolset to add specific CAD electrical planning functions for creating, editing and documenting electrical control systems.
Use GIS topology to enable you to use and manage CAD and GIS data for planning, design and data management.
In the Mechanical toolset, open a library of standard parts and tools for creating, editing and documenting designs.
Use the MEP toolset to get all the tools you need to design, plan and document building services in an AutoCAD environment.
Use elements in the Plant 3D toolset to create P&IDs and then integrate them into 3D models for plant design.
Use the Raster Design toolset to convert raster images into DWG™ objects. Edit scanned drawings in a familiar AutoCAD environment
Autodesk AutoCAD is the leading software for the precise creation of your 2D and 3D drawings. Learn more about the advantages.
Cideon advises and supports companies in optimizing their product development processes - from conception and engineering to production and service. We stand for:
Browse through our current webcast program for more exciting topics. Most of our past webcasts are available as recordings.
Take advantage of our expertise and achieve more within your business area. Discover our industry-specific solutions and products at a glance.
CIDEON Software & Services GmbH & Co. KG
Lochhamer Schlag 11, 82166 Gräfelfing (Germany)
