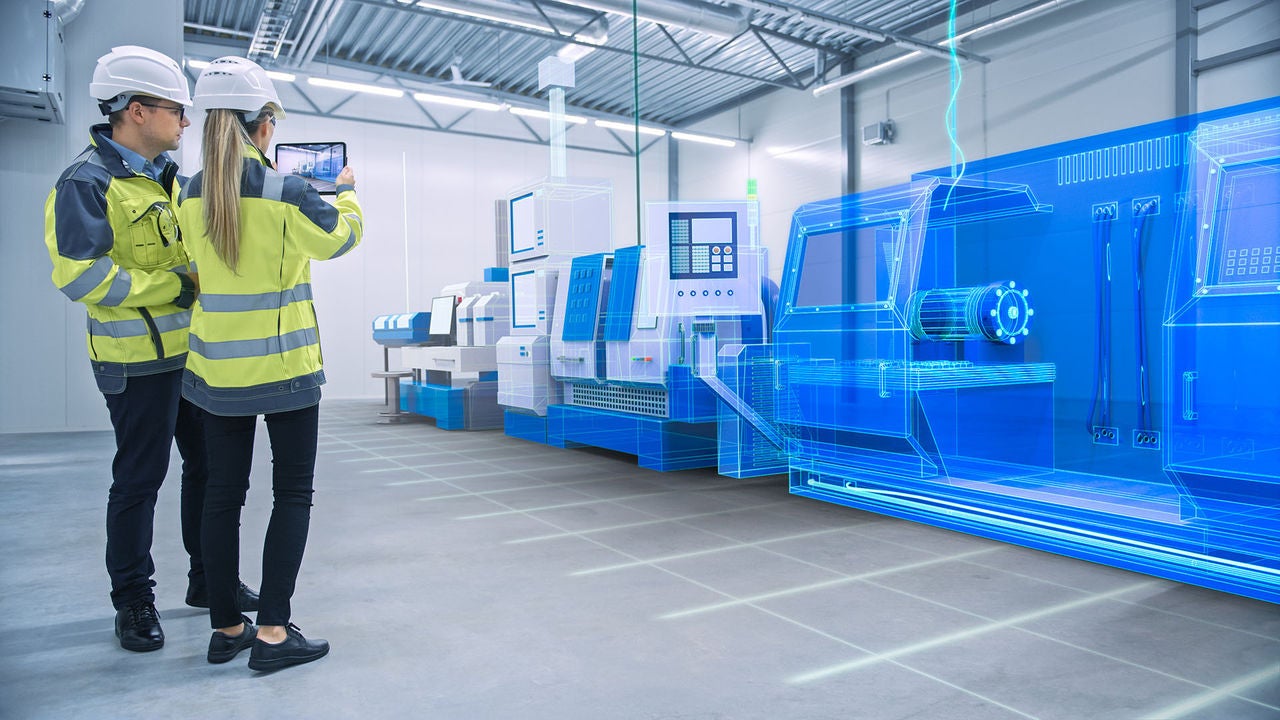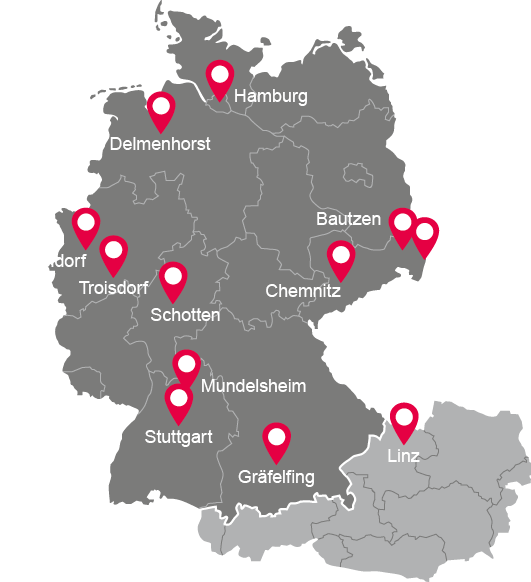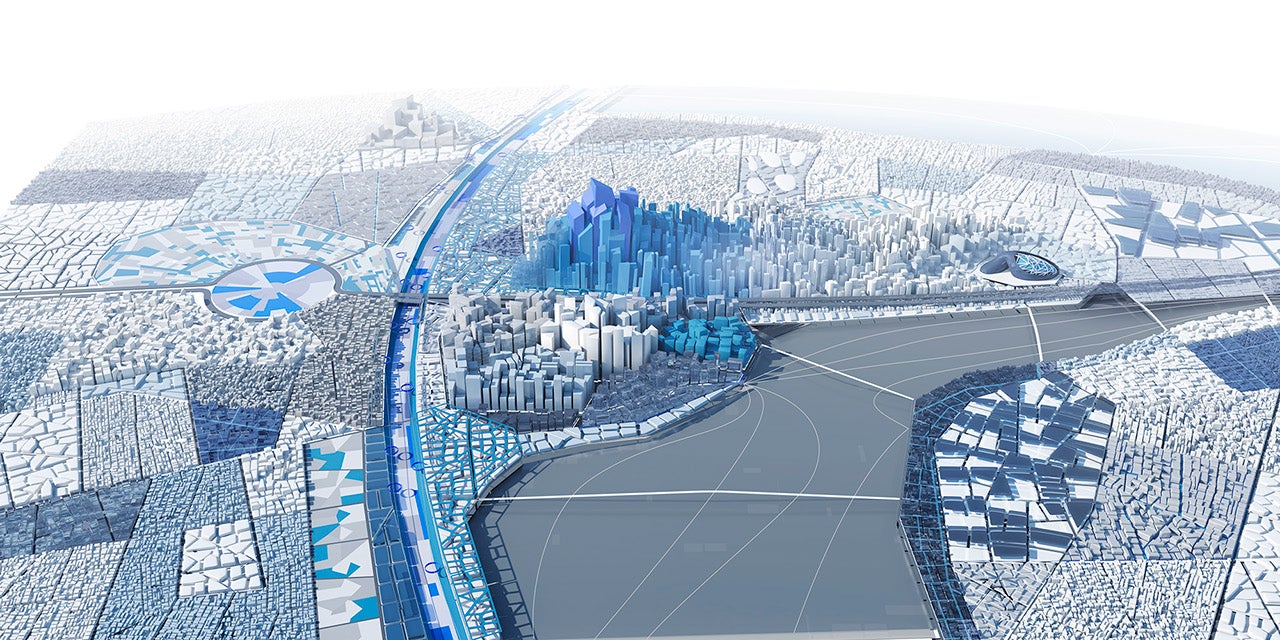BIM is the solution for better quality, increased competitiveness and greater efficiency in building, machine and plant design. Find out more about the use cases of Building Information Modeling.
Why Should I Get Involved with BIM?
The growing complexity of projects in plant construction and machine building is driving demand for new ways to plan projects faster and more efficiently. New solutions to deal with the ever-increasing amount of data, fed by historically grown and diverse data management and software systems, are a key focus.
Originating from the construction and architecture industry, Building Information Modeling (BIM) offers new opportunities to capture and manage project and planning information in machine building and plant construction at an early stage and continuously throughout the entire project life cycle.
With BIM, you optimize the entire life cycle of your project (planning, design, production, operation, maintenance), for example with the help of intelligent 3D models and special software for calculation and visualization.
Use Building Information Modeling (BIM) for your machine building and plant construction projects. Integrate mechanical engineering and construction planning efficiently. Collaborate with your team members, customers and suppliers on a CDE (Common Data Environment), a shared data platform. Increase your competitiveness by providing your customers with BIM-compatible products, such as mechanical designs, machines and systems.

What does the BIM Method Stand For?
The BIM method follows the approach of using a digital 3D model to illustrate buildings or machines and plants with all their relevant information over their entire life cycle. All planning, construction and service partners involved have access to all data. The ultimate goal is a common basis for communication and decision-making, which ensures a more efficient planning and implementation phase.
What is the German Government's BIM Master Plan?
The German government's BIM master plan focuses on introducing Building Information Modeling (BIM) across the board for public construction projects. It includes measures to standardize, qualify and promote BIM. The goal is to increase efficiency and quality in the construction industry, optimize planning and construction processes and reduce costs. The master plan also aims to expand knowledge and skills in the industry, adapt the legal framework and support pilot projects in order to establish BIM on a broad basis.
BIM Use Cases
Benefits of Building Information Modeling
Building Information Modeling enables better and faster planning, optimal collaboration and fully digitized project tracking. Find out more about the benefits of BIM now.
5 Good Reasons for BIM
Here are five reasons why you should switch to BIM in machine and system planning:
FAQ about BIM
BIM is the abbreviation for Building Information Modeling. The method offers significant optimization potential in all phases, such as the concept, planning, detailing and management phases of buildings and industrial plants. But BIM also offers considerable advantages in machine and plant planning.
A BIM model is a digital visualization of buildings, machines or plants. It integrates geometric, functional and time-related data in order to make planning, construction and operation more efficient.
BIM offers everyone involved in the project the opportunity to efficiently implement the necessary and relevant modeling in 3D, to use information about an object on a shared platform and to further develop it throughout the entire life cycle. By using a shared database, models and associated information can be exchanged with customers, suppliers and subcontractors simply and easily.
Building Information Modeling (BIM) methods have been used in the construction industry for many years. When implementing customer projects, machine building companies are confronted with a constantly increasing coordination effort and classic development tools from within the industry often reach their limits. This is precisely where BIM comes in handy for the digitalization of processes and improved collaboration.
BIM enables suppliers to provide accurate and up-to-date data on their products that can be seamlessly integrated into digital construction and plant models. This improves planning, increases efficiency, reduces errors and promotes collaboration. It also strengthens the market position through innovative services.
BIM improves factory planning through precise 3D models and simulations that enable optimal layout and process planning. It promotes collaboration and coordination between all parties involved, reduces planning errors and enables effective adaptation to changes and expansions.
BIM has an impact on the entire product life cycle. As early as the product development stage, it can be helpful to adapt the design to the individual characteristics of the building or installation site. The exchange of information and data via BIM also leads to greater efficiency in sales and order processing. In the production and procurement phase as well as on-site installation, BIM offers quick access to information and product data. BIM also helps with service fulfillment, for example with maintenance intervals.
With BIM4Customer, Cideon offers a tailor-made solution for quickly and easily transferring design data to a BIM environment. Based on individual and comprehensive process consulting and supported by the proven tools of Autodesk Inventor, Cideon develops solutions for the challenges in the day-to-day business of machine building and plant construction companies and system integrators.
Through newly defined processes and the resulting workflows, you can directly meet the requirements of your customers and therefore participate in tenders in which BIM-compatible data is required. This allows you to increase your competitiveness.
Cideon BIM4Customer
Cideon BIM4Customer supports both machine builders and system integrators with integrative process consulting and software tools in the creation of a BIM concept. Cideon BIM4Customer stands for comprehensive methodology consulting and tailored Autodesk solutions for greater efficiency in the integration of your BIM concept.

With BIM4Customer we Support You:
- Meeting the requirements of your customers
- Creating BIM-compliant models
- Making engineering details of your products invisible to third parties
- Finding a methodology for your specific requirements or those of your customers
- Selecting the various options for publication
- Increasing your competitiveness
Advantages With Cideon BIM4Customer
Why Cideon?
Cideon advises and supports companies in optimizing their product development processes - from conception and engineering to production and service. We stand for:
Cideon Locations
Cideon Headquarter
CIDEON Software & Services GmbH & Co. KG
Lochhamer Schlag 11, 82166 Gräfelfing (Germany)
Other Locations

























